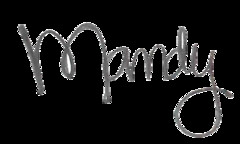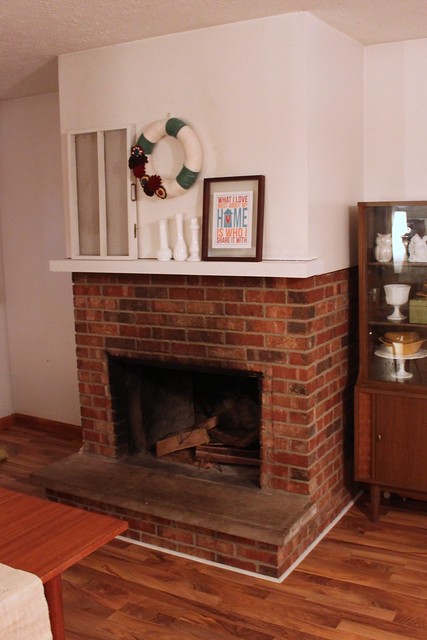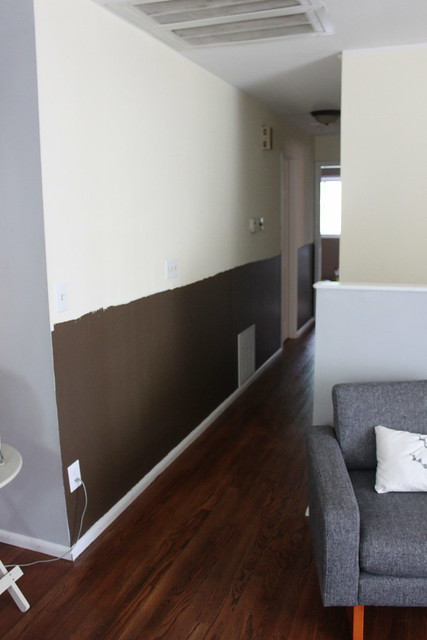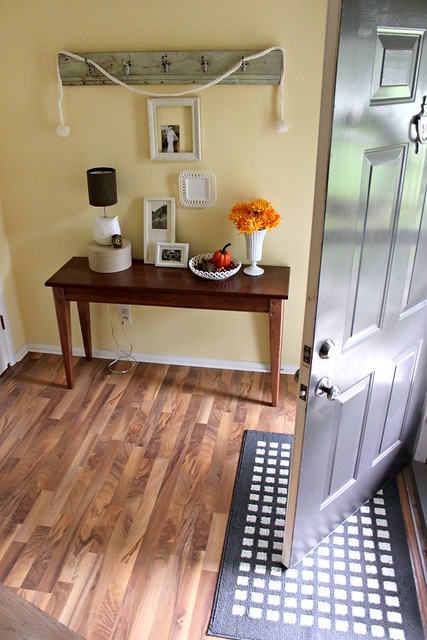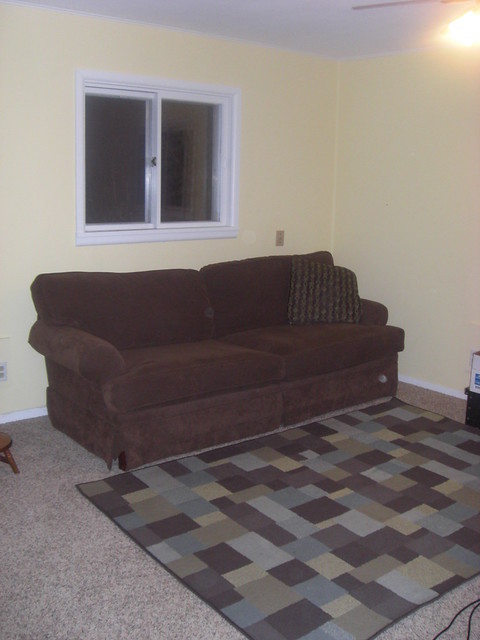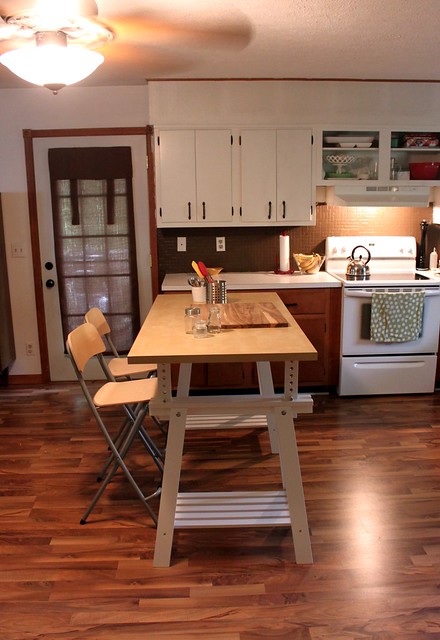Following along with
my one little word for 2012,
commit, and being inspired by
The Nester's 2012 Home Goals blog party, I've decided to make a list {
a rather lofty one} of the projects I would like to accomplish around our house this year.
Before I go into each one separately, here is the complete list...
Told you it was lofty! :)
Do I expect us to complete all of them? Not realistically. But do I think it is doable in a year? Totally. A lot of these projects can be completed in a weekend {
minus the kitchen renovation}. I just have to commit to completing them!
We've been living in a house that just isn't ours for over two years now and my hubby and I are more than ready to remedy that this year. A lot of these projects involve a simple coat of paint, which is inexpensive and fairly quick, especially if you have family members to
bribe with pizza recruit to help.
So let's break down each one a bit shall we...

I've talked about this one quite a bit on the blog. It is an eyesore that I know can be beautiful with a little bit of paint and some wood to beef up the mantel. When we moved in it looked like this...
So far we've replaced the flooring, painted the concrete mantel white and removed the fireplace doors which was a good start. Here it is in its current state...
Next up is a scary coat of white paint on the brick {
someone hold me and tell me it will look fabulous} and some sort of constructed cover for the skimpy and uneven concrete mantel.
Here are a few fireplaces that are inspiring me...
I know it can be a showstopper if I just stop procrastinating and jump into this project. And going right along with the fireplace is...

White and dingy walls + ugly stained woodwork = not a happy dining room {
see above pic of our fireplace}. This one is pretty self explanatory.
The trim will definitely be going white. Not sure yet on the walls, but it will be something on the neutral side. A bit of inspiration for these walls...
When we moved into the house, Landons' entire room, including most of the trim, was smurf blue.
Seriously. I didn't photoshop that...they painted EVERYTHING blue.
I painted his room the same shade of brown as
the boys' first nursery before we moved in, but neglected the closet, which is a really awful shade of royal blue...
We took the doors off when we got the carpet installed, Which cued my instant obsession with painting over those awful blue walls. My plan is to leave the doors off, paint the inside a lighter color, add some shelving and organize the heck out of it. And maybe add a reading nook.
A bit of inspiration for Landon's closet...

I was so excited a few months back to paint our hallway. When we moved in it was two toned with a chair rail. I took this photo minus the chair rail before I started painting...
And I finally got around to painting it gray to match our family room. Before I did the trim it looked sooo much better...
And then procrastinator me waiting too long to do the trim, and the little bit of paint I had left thickened up. No problem I thought...tt will be fine.
And then it dried like this...
I wasn't going for the spotted leopard look.
So we need to repaint the hall. BUMMER. Thank goodness I have the numbers to color match the paint.
And while we're at it...the stairwell needs to get a coat of the same lovely gray. This will require a ladder on the stairs which I'm definitely not going to attempt. Anyone game? I'll get you your very own pizza!
And now heading downstairs...
I have never been a fan of yellow walls, so when we bought the house, I knew that the entryway would have to change asap. Two years later and it is still yellow.
I'm thinking of a darker gray for this space with a white table and other light/bright accents. Here are a few photos that are inspiring me...
Ahhh the rec room. Haven't really shared much about this space with you all {
if any at all now that I think about it!} It is a really great extra room on the first floor of our house that we're slowly turning into a play room/office.
And guess what? Its yellow too! {
duh duh duhhhh}
We have our spare couch and TV on one side, and the other side houses our treadmill and miscellaneous stuff for now. The plan is to divide the room with a
large IKEA Expedit bookcase and add a desk, which would move our office space down there from where it currently is in our family room. This photo shows a similar concept...
The
Expedit will give us a TON of storage, which is a good thing because the plan is to move my scrapbooking and crafting supplies down there. The hubby is bit scared about that one. I think I might have to do a
little bit of supply purging.
The room also needs a fresh coat of paint. I think that the ever popular "silver sage" paint color would look great in there. Here is a sample of it in
my friend Beth's home...
Lots of work to do in there but I'm excited to make it a fun and functional space for the whole family!
Tiny space + bright yellow walls + outdated vanity = help!!
At least it is a small space and painting will be a quick job. This photo has me inspired for this space...
Fresh, light walls and a gray vanity. Eventually we want to turn this into a full bath, so we won't be putting much money into this space for now.
And of course I left the most monstrous project for last. Our kitchen.
Here it is in all its glory when we moved in, carpet and all...
We've since replaced the flooring with laminate, painted the upper cabinets white and added a DIY island...
And now we've decided that it just needs to be gutted. No more 70's falling apart cabinets, gold speckled counter, dingy white sink, painted tile backsplash.
It all has.to.go.
But of course we are going to be doing this on a very small budget, so we will probably be tackling it in stages. The bottom will most likely be first so we can replace the sink, faucet, counter and non-functioning dishwasher. As for the top, we hope to remove the soffet and replace some of the upper cabinets with open shelving, both for the aesthetic appeal and also to save some money.
We will almost definitely be going the IKEA route with this renovation. We know we want to get the same farmhouse sink we had in
our old kitchen and butcher block counters. Here are a few inspiration photos I've pinned...
Whew! Are you still with me?
If so, congrats, because I think this was the most involved blog post on
This Girl's Life to date.
Now your mission is to stick with me through 2012 to see how many of these goals we can accomplish.
Are you in?









